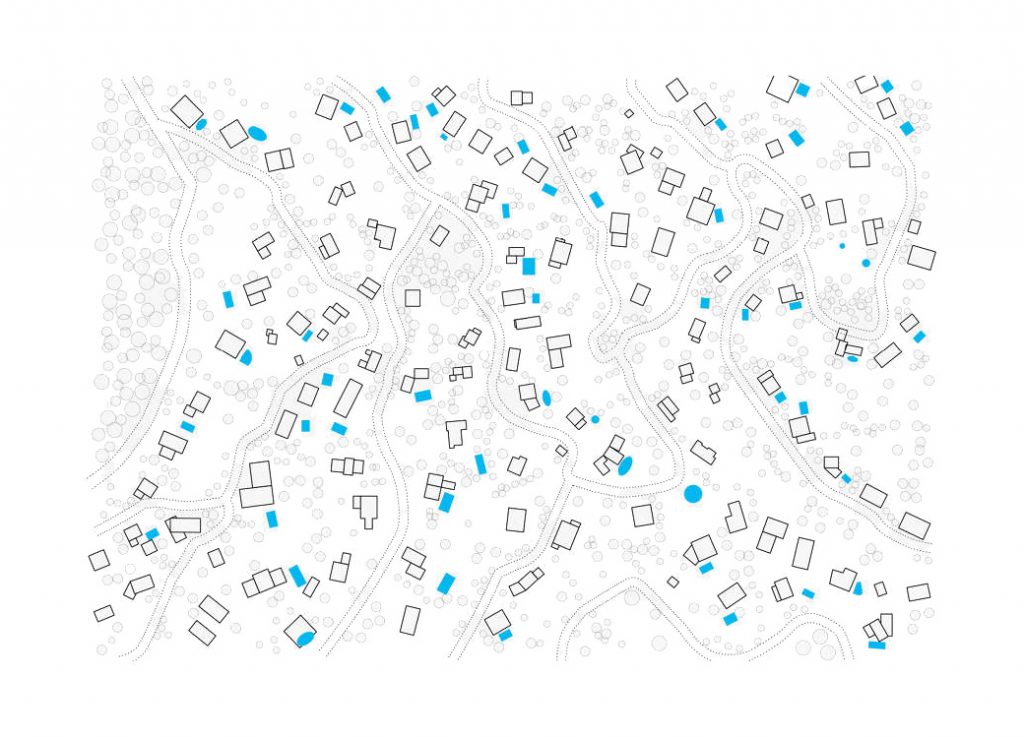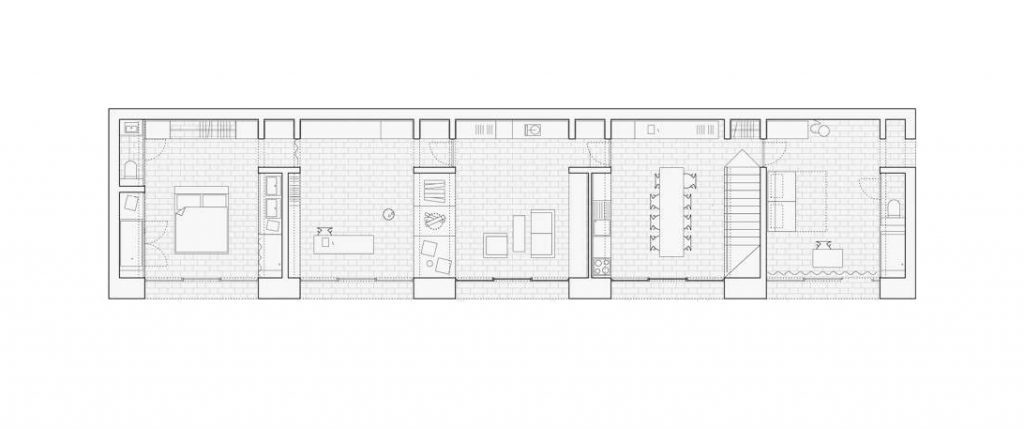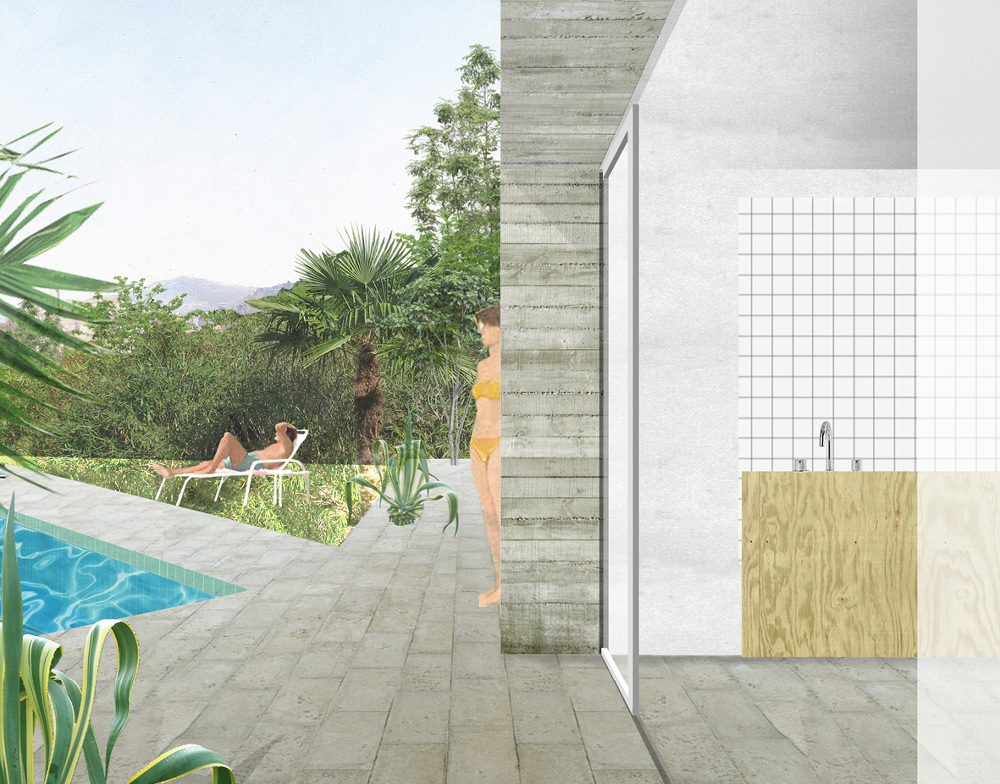Summer House, Mandelieu-La-Napoule
2014
in collaboration with Jakob Grelck, Jenny Kurth and Justus Menten
The plot is situated on the hills around Cannes on the Côte d’Azur. The landscape is characterized by Mediterranean vegetation and a quite steep terrain. There is where the house “hides” itself: with its roof placed at the street height, it has just two sides above ground – the main one towards the sea view. The floor plan is a simple rectangle divided into 5 modules of 5×5 m. The circulation and additional functions are condensed on the long side which leans on the hill, the other long side opens towards the bay through five big glass doors. The entrance is on the second module (from east) through a stair coming from the basement; there is where the kitchen and dining room are placed. The first module is an additional living/working room which can be used as a guest room too. The fire place divides the main living room from the studio. The last module is the master bedroom. The spaces between each module are the “solid” parts of the house where all the functions are placed: guest toilet, stairs, kitchen, shelves, fire place, wardrobe and main toilet/shower-bathtub area.


